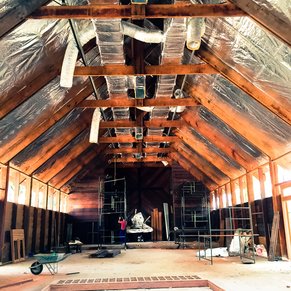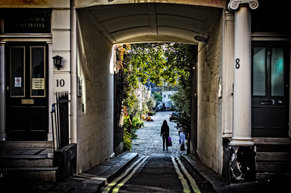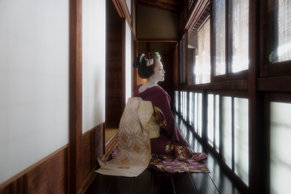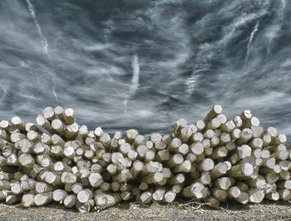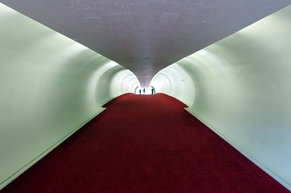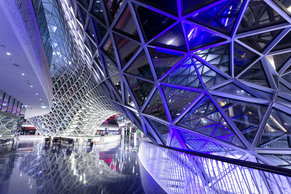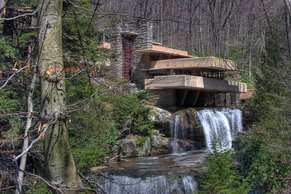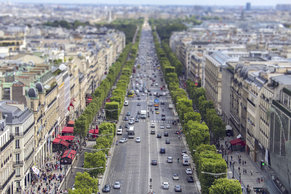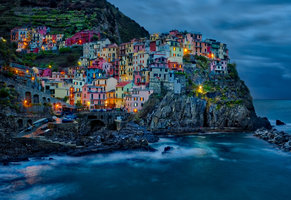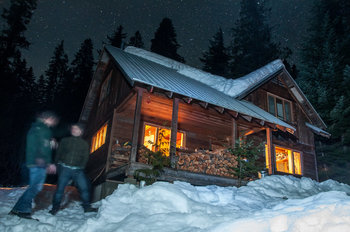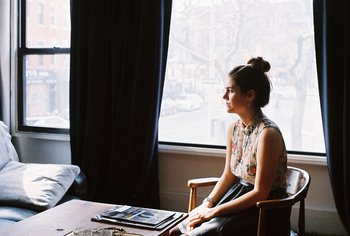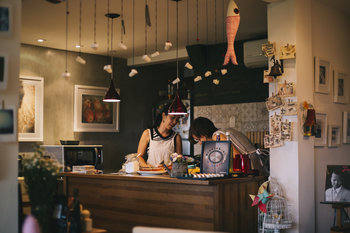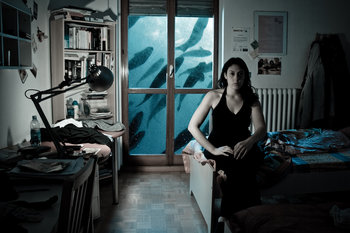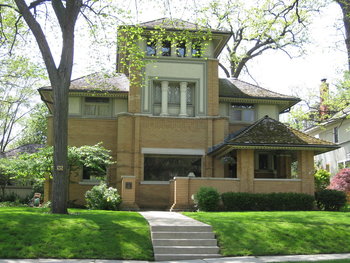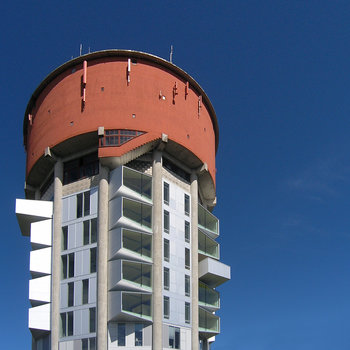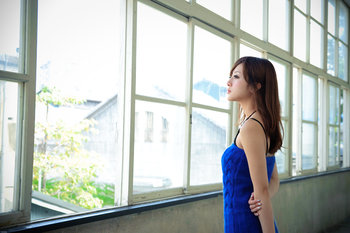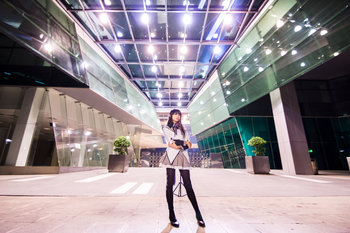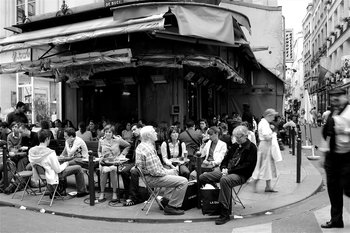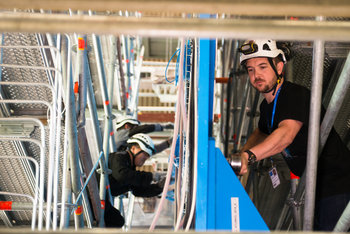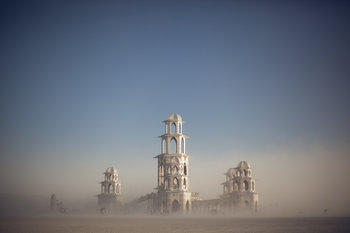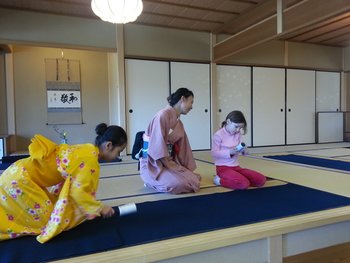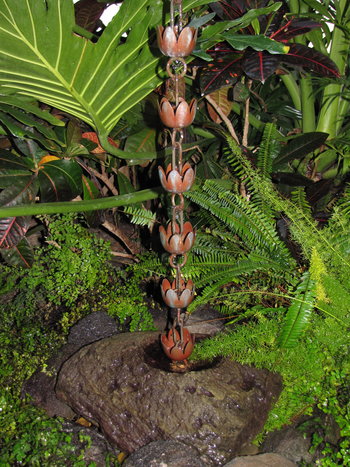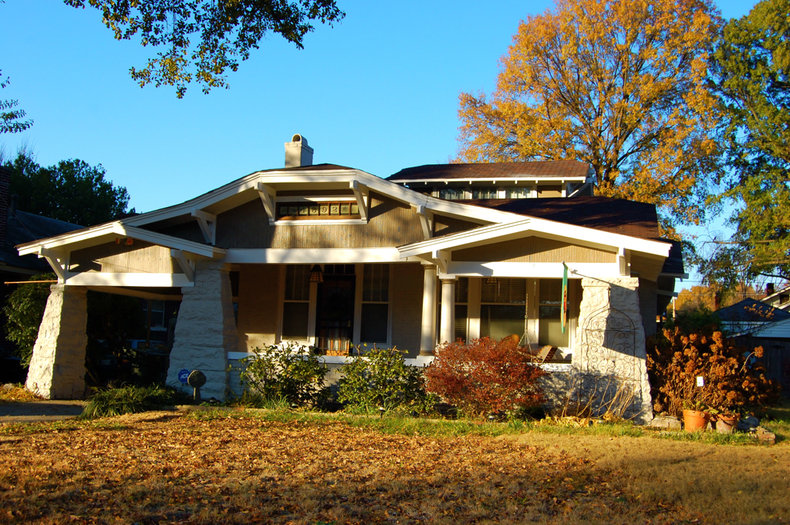
Low Rise
A bungalow is no higher than one-and-a-half stories. Most of the space in a bungalow is on the first floor. They may have a half-size second floor or a small attic space. This is the primary defining characteristic of a bungalow.
Veranda
Bungalows have a front veranda that is covered by an overhanging roof. Large bungalows may have an "L" shaped veranda that wraps around the side.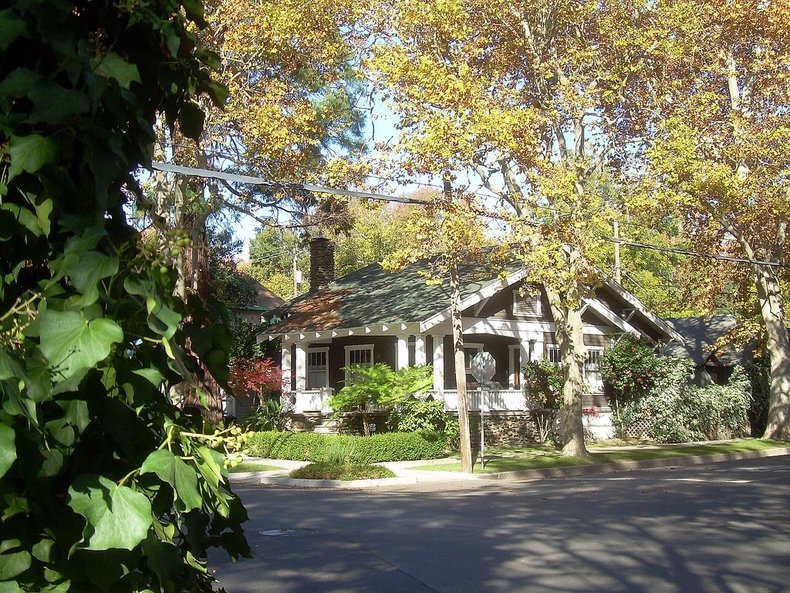
Overhanging Roof
Bungalows have a slow-sloping roof that overhangs the edges of the house.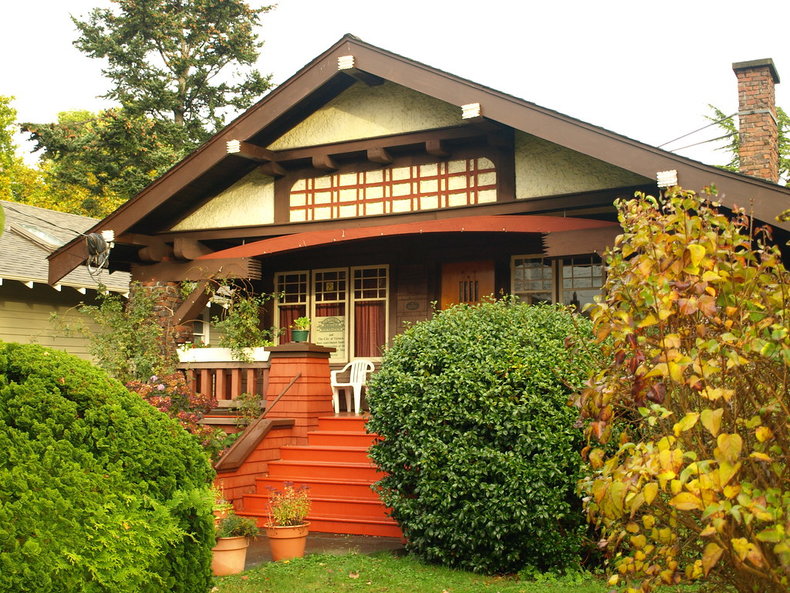
Bungalow Columns
Columns are used to support the roof where it overhangs far over the veranda. This configuration is commonly termed bungalow columns, even when used on another style of house. Bungalow columns often have a square shape but exceptions exist.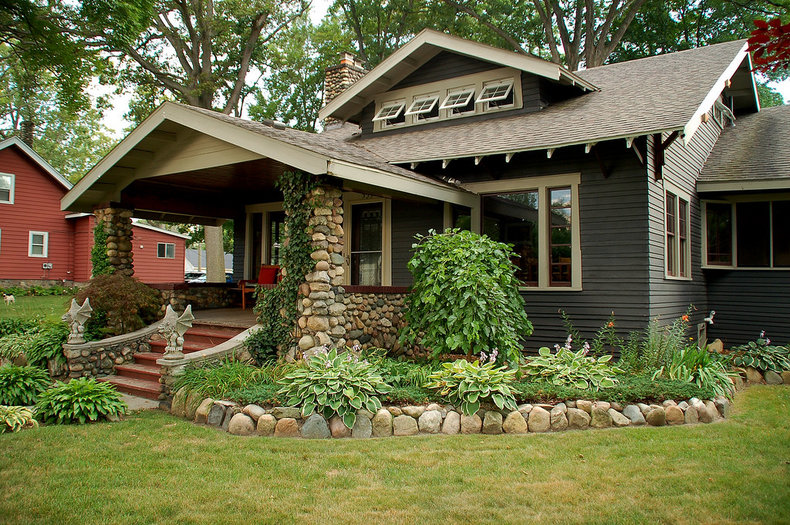
Squarish
Bungalows have a wide front and rectangular form that usually works out to be squarish in overall dimension.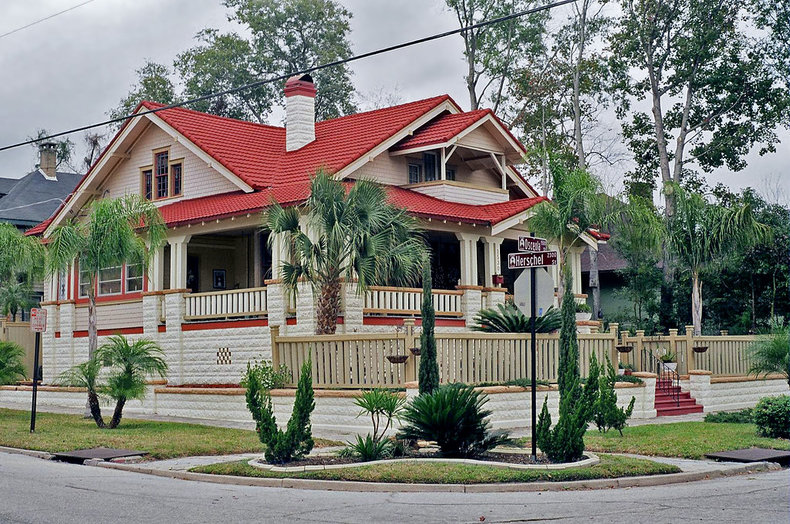
Dormers
Windows on the second floor of a bungalow are often set into a dormer. This can slightly increase the size of the second floor and is a popular type of renovation for bungalows.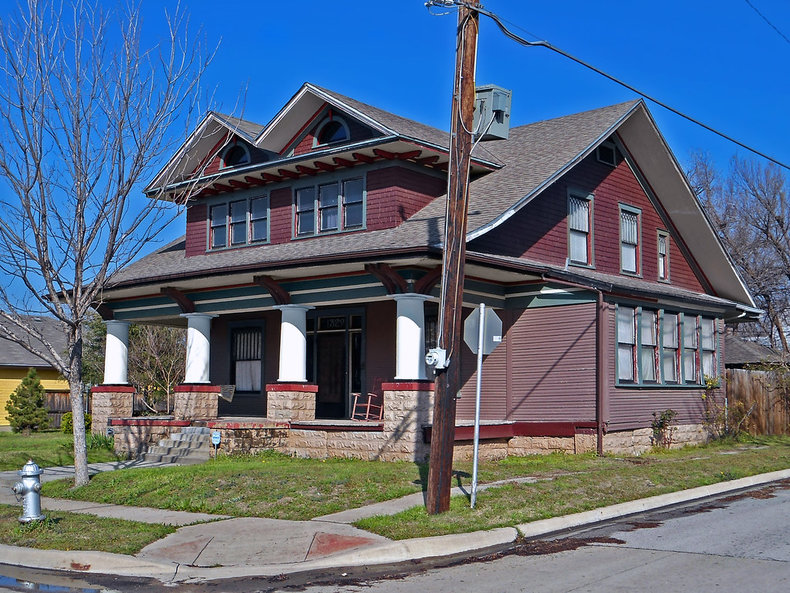
Land Footprint
Due to their low rise structure, bungalows use more land for each square foot of interior than a typical house. As such, they are most popular during times of reasonable land prices where large lots are common place.
Cosy
Generally speaking, bungalows aren't overly large with low ceilings as compared to other styles of architecture such as a victorian house. There are exceptions to this rule as large bungalows with unusually high ceilings can be found.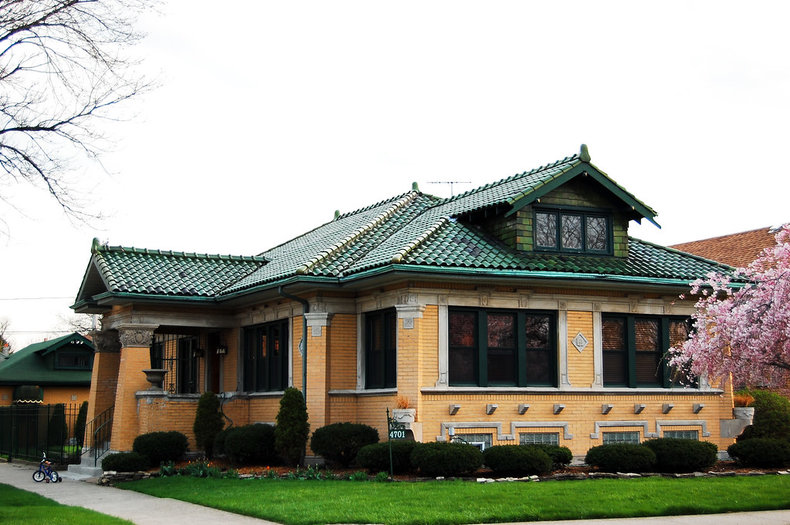
Privacy & Light
Generally speaking, bungalows feel private as they have deep interior spaces due to their squarish layout and have first floor windows that are easily hidden by a fence or tree. The veranda of a bungalow serves to set front windows back from the front of the house. This results in plenty of privacy but bungalows don't get as much light as a taller structure. To partially compensate, it is common for the windows of a bungalow to be set high in the wall to maximize light capture.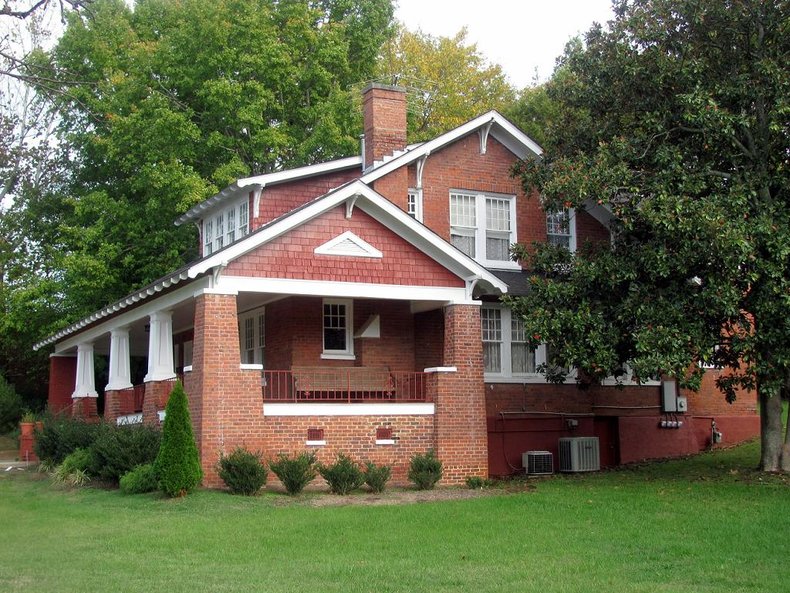
Basement
Bungalows can have basements but not all do. The first floor of a bungalow is elevated such that the basement can have windows.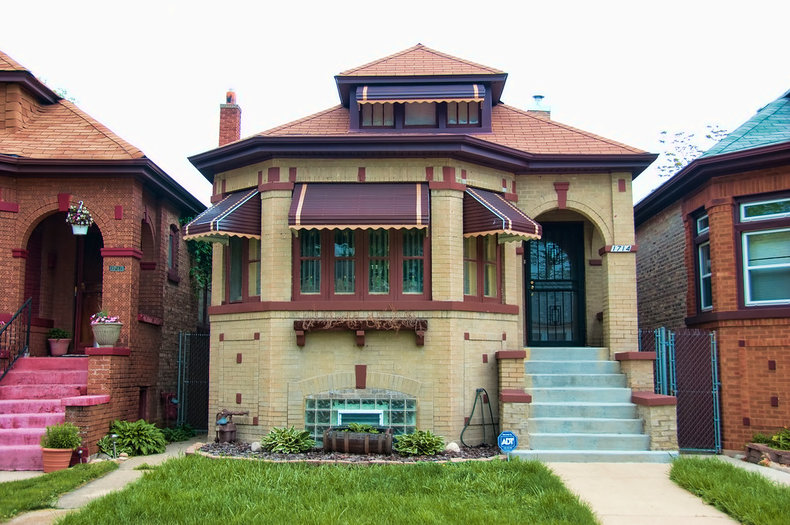
Accessibility
Due to their one floor layout, bungalows are valued by people with disabilities and seniors for their accessibility. Some bungalows are specifically designed with this in mind with a relatively low profile that allows for a ramp with little slope.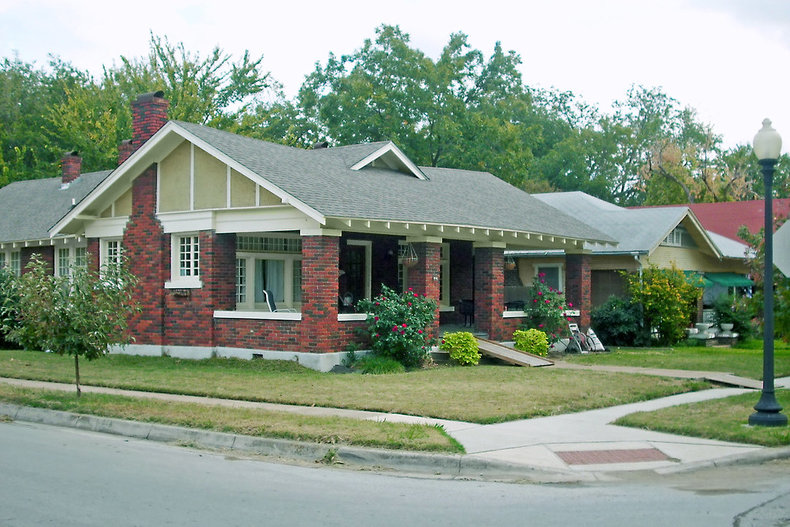
American Craftsmen
American craftsman was a design movement between 1880 - 1930 that featured ornate designs and craftsmanship influenced by folk culture. This can be viewed as a reaction against industrialization and the commoditization of the human experience. American craftsman architects often chose bungalow style layouts. As such, the term bungalow and American craftsmen became almost synonymous during this period.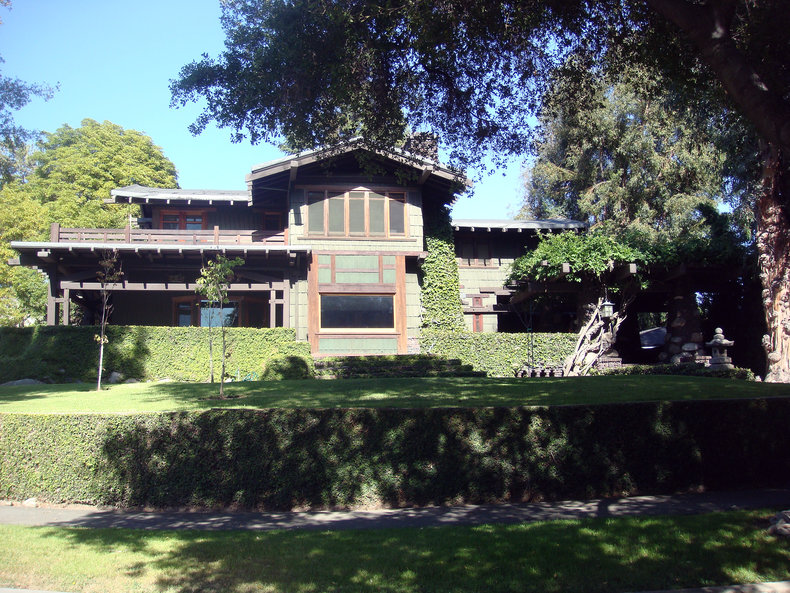
Adaptation
Bungalows are commonly adapted to suit the local culture and climate.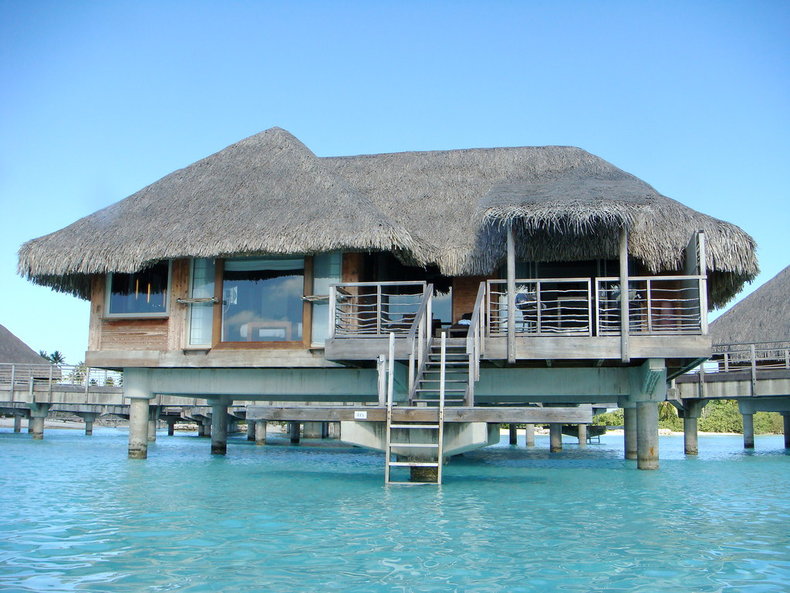
Ultimate Bungalow
An ultimate bungalow is a very large bungalow-like house that may be multiple stories but gives the visual appearance of being a bungalow due to its wide profile.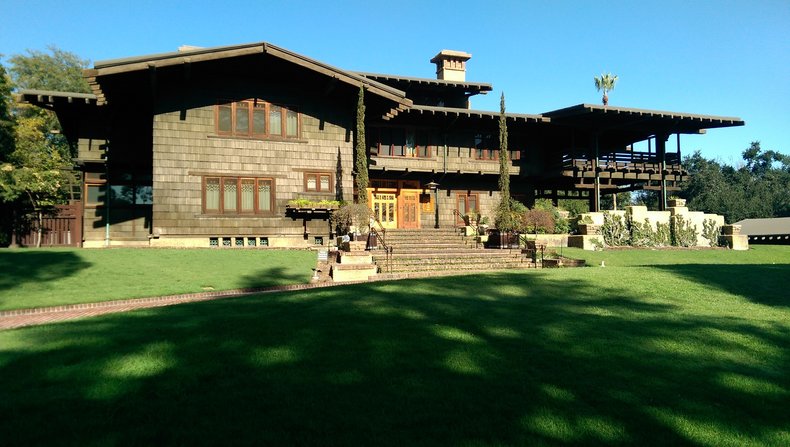
| Overview: Bungalow | ||
Type | ||
Definition | A low-rise detached house with a veranda and an overhanging roof. | |
Related Concepts | ||


