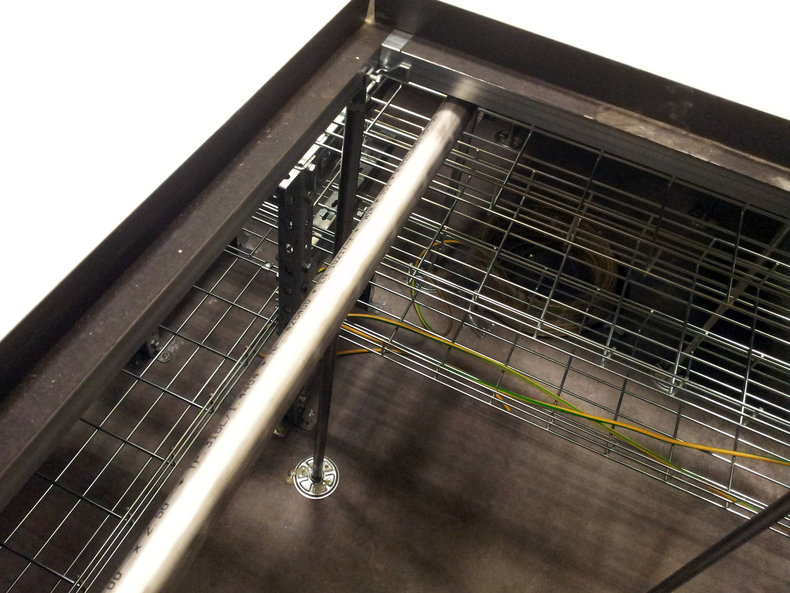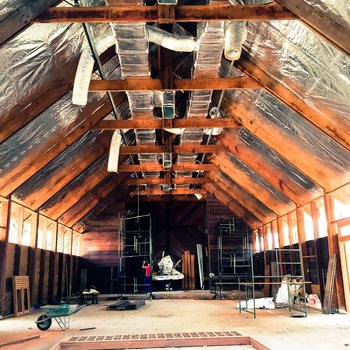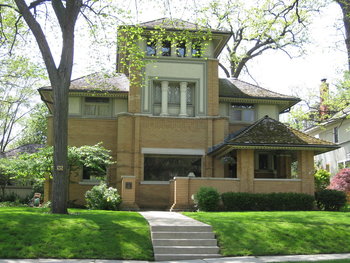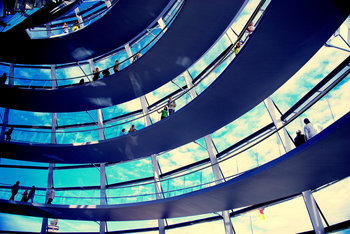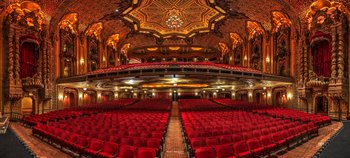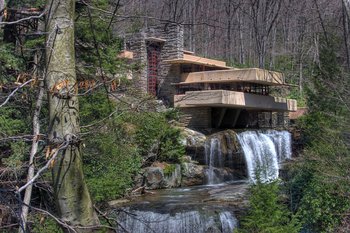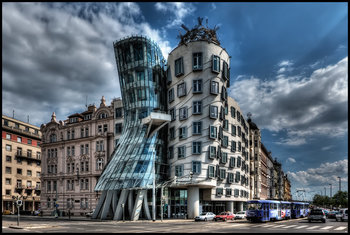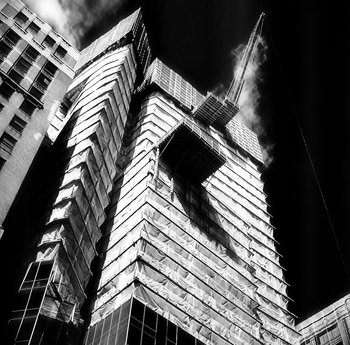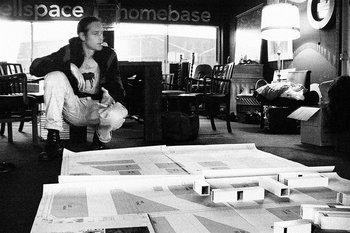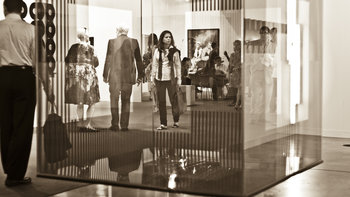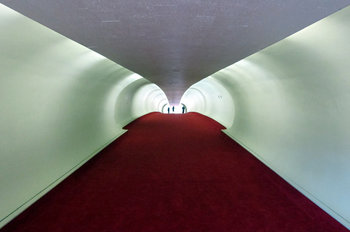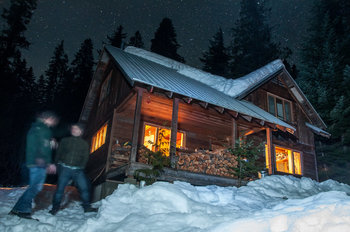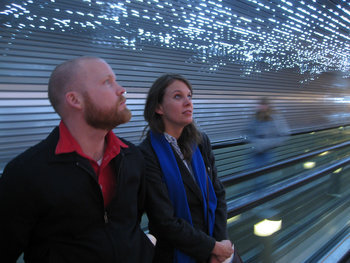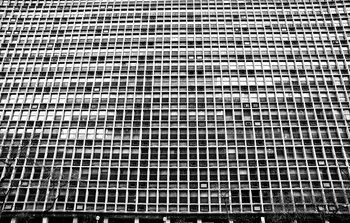|
| |
A raised floor is an elevated floor structure built on top of a base floor. This creates a space for infrastructure such as electrical and mechanical systems. Access points can then be built into the floor that allow for maintenance. The following are common types of raised floor.CoolingA raised floor can be used to deliver heating, ventilation and cooling. This is particularly common in data centers that are often designed to provide cool air from the floor. Cooling is then configured by arranging perforated floor tiles below equipment. Equipment is configured to pickup cool air from below and blow warm air towards the ceiling.CablingOne of the primary advantages of a raised floor is to hide cabling and equipment such as network infrastructure. For this reason, it is common for offices to be constructed with a raised floor.
StorageSome residential buildings and homes are constructed with a raised floor. This is typically used for ventilation systems and other equipment. In a residential setting, it is common to provide access to unused areas of the raised floor to residents as a storage area. This is typically accessed with a hatch in the floor and is often lined with a storage compartment.DrainageA raised floor can be used to provide a drainage area for flood water. This may keep furniture, carpets and electrical systems above the base floor in an area that is prone to flooding.|
Type | | Definition | An elevated floor structure built on top of a base floor. | Related Concepts | |
Architecture
This is the complete list of articles we have written about architecture.
If you enjoyed this page, please consider bookmarking Simplicable.
A list of architectural elements.
The difference between a green wall and green facade.
An overview of architectural materials with examples.
A list of characteristics that can be used to describe the value of a home.
An overview of building infrastructure with examples.
An overview of architecture with examples.
A list of common architectural technologies.
An overview of night architecture.
The difference between active and passive design.
A definition of universal design with examples.
The common types of passive lighting.
The common types of architectural acoustics.
An overview of parti pris in architecture with an example.
A definition of genius loci with examples.
An overview of massing in architecture.
A definition of compressive strength.
TrendingThe most popular articles on Simplicable in the past day.
Recent posts or updates on Simplicable.
Site Map
© 2010-2023 Simplicable. All Rights Reserved. Reproduction of materials found on this site, in any form, without explicit permission is prohibited.
View credits & copyrights or citation information for this page.
|
