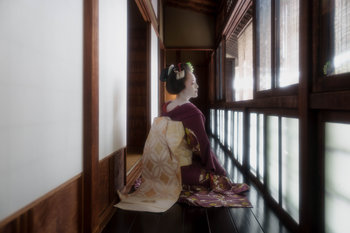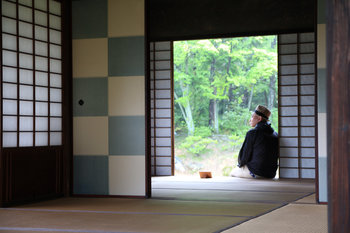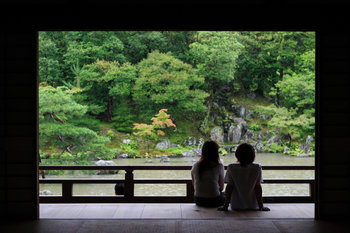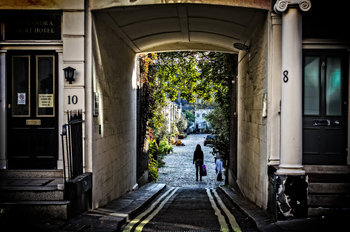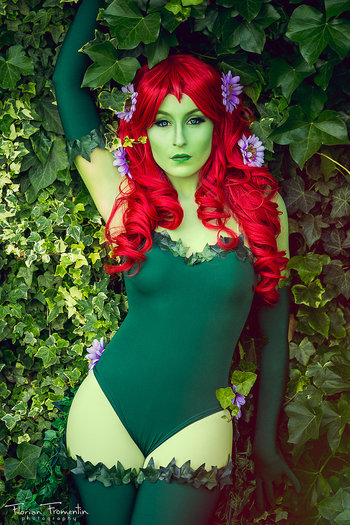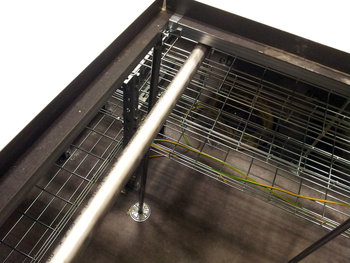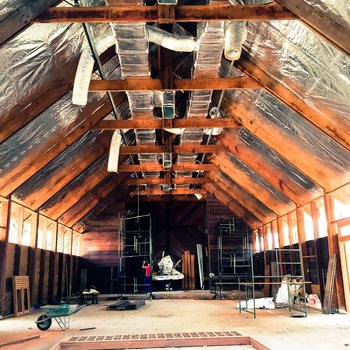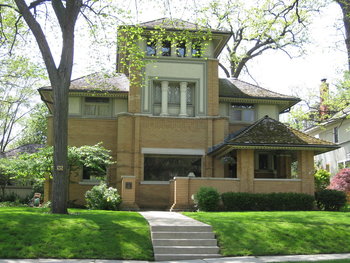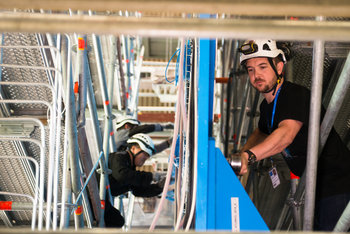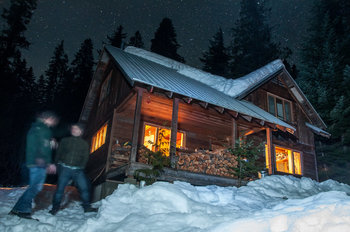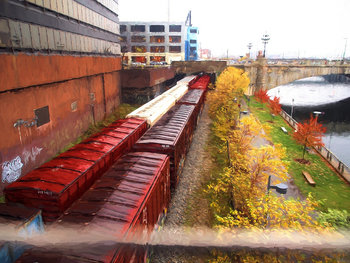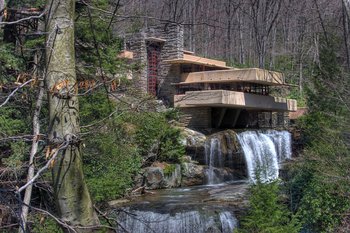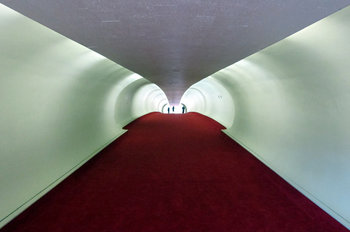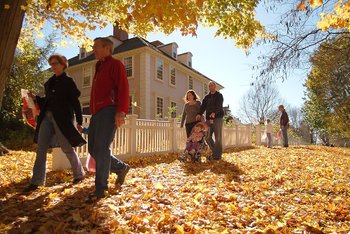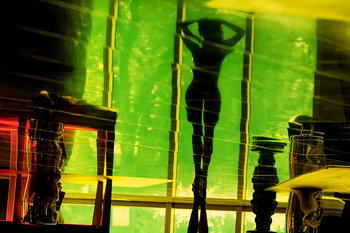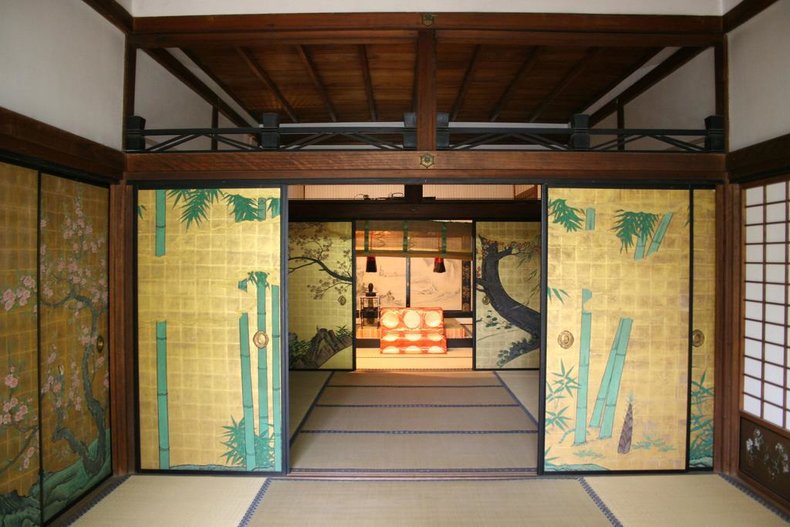
Style
It is somewhat common for fusuma in palaces and temples to be decorated with paintings. In other structures such as public buildings, restaurants, hotels and homes they are often a plain white with black lacquer borders and a round finger catch.Space
Traditional Japanese interiors are often completely fusuma with no other interior walls. This allows rooms to be reconfigured in numerous variations. In addition to sliding out of the way, fusuma can easily be removed and stored. Historically, it is common for the Japanese to use rooms for different purposes throughout a day. For example, traditional Japanese futon beds are folded each morning and moved out of the way to clear space.Fusuma conserve space as compared with western doors that swing into a room when they are open.Modern Fusuma
Fusama are almost always found in traditional Japanese structures and are common in modern homes and apartments as well. For example, modern Japanese apartments often have one room with a traditional tatami floor and fusama doors.High quality fusuma are still crafted with traditional methods and materials. The tracks are the most common element to feature modern innovations such as materials that allow the door to glide smoothly. Traditional fusuma tend to stick a little in their tracks.| Overview: Fusuma | ||
Type | ||
Definition | Traditional Japanese sliding panels. | |
Related Concepts | ||


